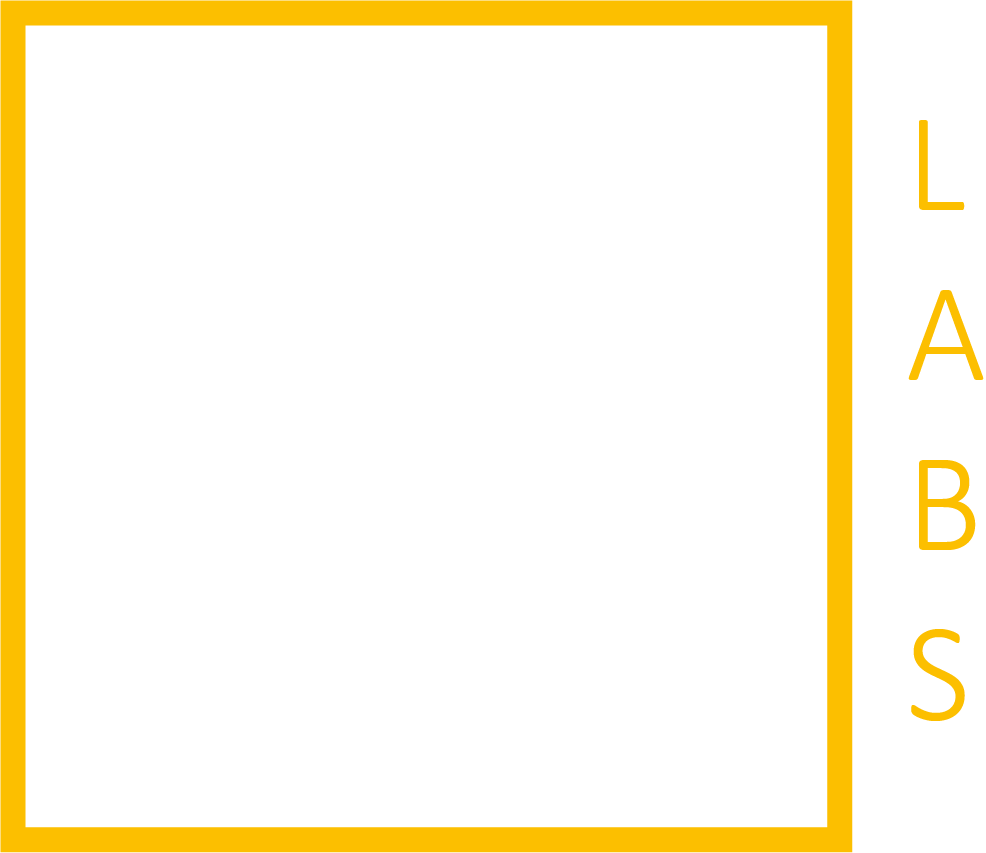“THE FARM HOUSE” PROJECT
Category | Residential
Location | Confidential
Timeline | 2015
Status | Completed
Software | Vectorworks
Type | Professional, Collaborative
Practice | RETROUVIUS DESIGN
I assisted on the design stage of the renovation of a Farm House, a £5 million project. This property has three storeys, five bedrooms and five bathrooms. It is an old property that has been extended repeatedly over the years and has a particular character. Each room was studied and several proposed designs were submitted to the client, featuring salvage materials and furniture, some of the client’s furniture, bespoke joinery and refined colours, interesting textures and unique patterns.







