A HOME FOR THEM
This academic project started with a site study in collaboration with Timothy Percival (*).
Category | Leisure / Commercial
Location | London, UK
Site surface | 3600 m2
Timeline | 2021-22
Status | Conceptual
Software | Revit, Adobe Suite, Enscape
Type | Academic
BRIEF
This design project is a permanent installation on the Cator Street site, in Peckham. The purpose of this installation is to give a home to, celebrate and share the cultural, the know-how, and the diversity of the local community.
The clients are a group of people from the community, diverse in age, ethnicity and economical status. The group is formed of three key areas of skills and interest: Food, Textiles and Mechanical Engineering.
With the intention to create a place, containing the architectural vocabulary that engages with locals and visitors in a welcoming way, my proposal was to build an “associational sphere" of and for the community (**) (Duyvendak in Pickerill, 2016)
This domestic installation aims to be an architectural manifesto of an ecology: the relationship between the place for a diverse community and the necessity for circular living. The design investigation revolves around the celebration of the multi-generational and multi-cultural community found in the vicinity of the site, while generating a welcoming sense in a sustainable sphere.
Peckham’s demographics show that a large portion of the community has moved from their first home (home... then) to make a new home in Peckham (home... now) with dreams of building a better life for their families and children (home... for them).
(**) Duyvendak’s four spheres of home as belonging: the sphere of individual household, the economic sphere of workplace, the associational sphere of the community, and the politic-cultural sphere of the nation-state. (2011)


The site is located in Peckham, in the London Borough of Southwark, South East London. The area has a high ethnic diversity and a non-white majority. There is a disproportionate level of unemployment in comparison to London and the rest of the UK. The crime rate is higher than the UK average. The site is located in a primarily residential neighbourhood, made up of a large number of council homes.
(*)













Primarily through its materiality and prevalence of blockages, the area’s architectural vocabulary could be considered unwelcoming.
The Nolli maps highlight physically inaccessible spaces, both public and private; the black areas representing built forms, and the grey areas physically inaccessible spaces. The density of inaccessible, blocked urban spaces suggests an environment with limited welcoming areas.
“On different occasions and for different people, the sequences are reversed, interrupted, abandoned, cut across.”
The image of the city is multiple...
How individuals read the urban context will depend on various factors. These factors help to generate an area’s architectural vocabulary.
Built environment:
mass height / materials of built form / vegetation /
transparency / layering / visibility
Subjective factors:
weather / gender / familiarity with the urban context
Temporary factors:
crowd density / events / development
(*)
CONCEPT
In conjunction with a response to the direct context, this project incorporates London’s circular economy route map's focus areas of food, textiles, plastic, electricals and the built environment (ReLondon). In response to those areas, the site hosts three sectors in three main districts.
The districts remain connected, shared and inviting through a play of boundaries: paths, visibility, materials, edges, in reference to Kevin Lynch's work on the city (1960). To create structure and identity, each district has a key identifiable space combined with a node partly shared with another district.
Following the site analysis around collected images, urban voids and the visitor’s experience, I drew lines across the site from prevailing masses and voids, and from nodes on urban paths local pedestrians, to determine the zones for the districts in my project.
In the process of analysing the area’s materiality, patterns and enclosures, I made a model representing a portion of the site’s palette, which I then used in my project. The key elements kept are railings, curtains and layering. These elements are combined with our (*) Cosmograph’s domestic action of closing and opening to guests.






The Food District consists of
• a multi-level “private” building for gatherings to share, learn and explore food – acting as a landmark for its district and for the whole site during the day - it is the food quarters shared by all districts.
• an external semi-private space, where food is grown – acting as a node;
• an external private space, where food and knowledge can be shared –acting as a domestic urban courtyard, attached to the landmark.
The Textile District consists of
• a public covered market – acting as a landmark for its district - it is a market shared by all districts;
• a public external garden space, for additional market or exhibition space – acting as a node.
The Mechanical Engineering District is composed of
• a private building containing a material bank, a repair shop, workshops and a design studio, acting as a landmark for the district, and for the whole site at night - its workshops are accessible to all districts;
• a semi- public sheltered space which can be used as an amphitheatre, for a craft or flee market, an exhibition or public leisure, acting as a node;
• a semi-private sheltered space, acting as an industrial urban courtyard, an extension to the landmark.


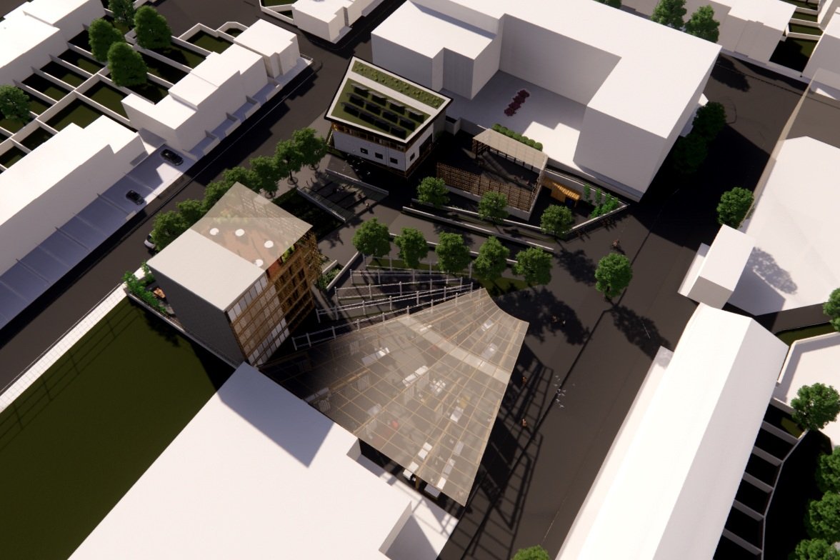

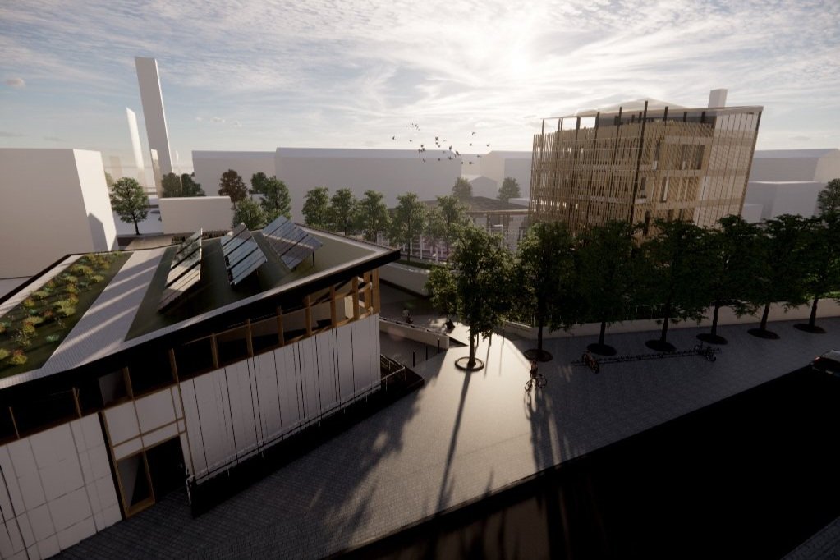

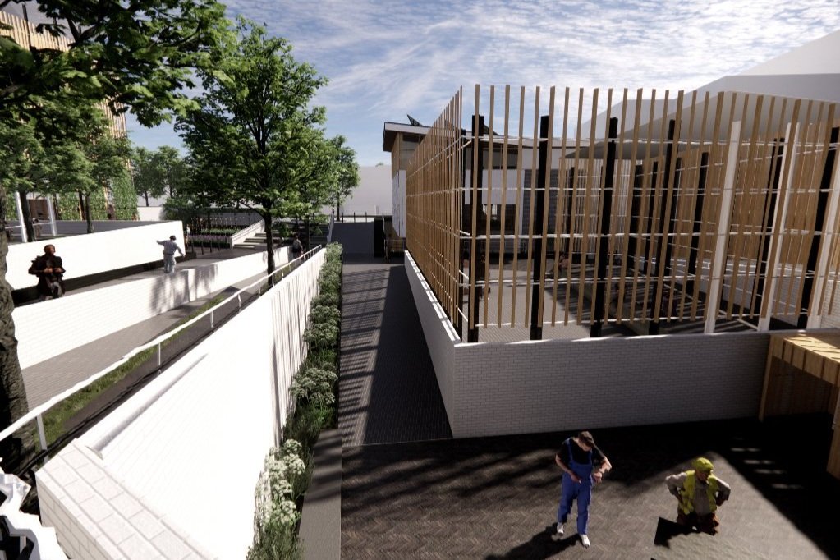
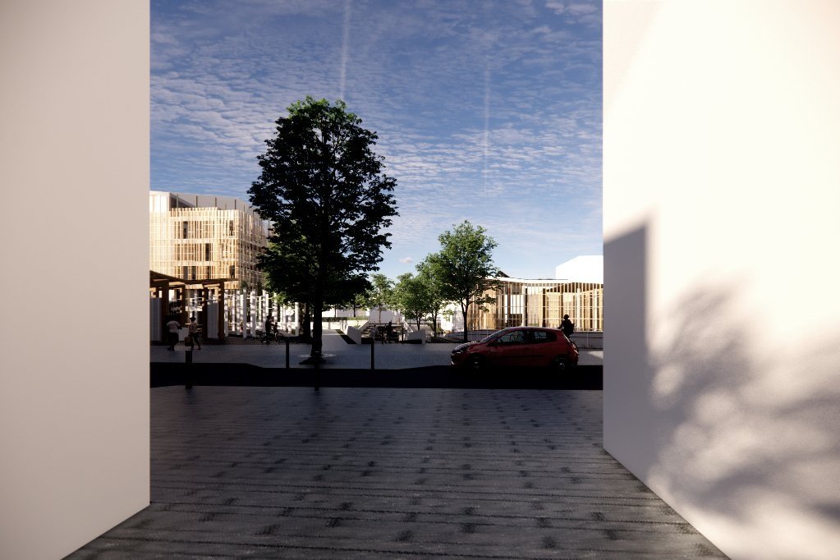

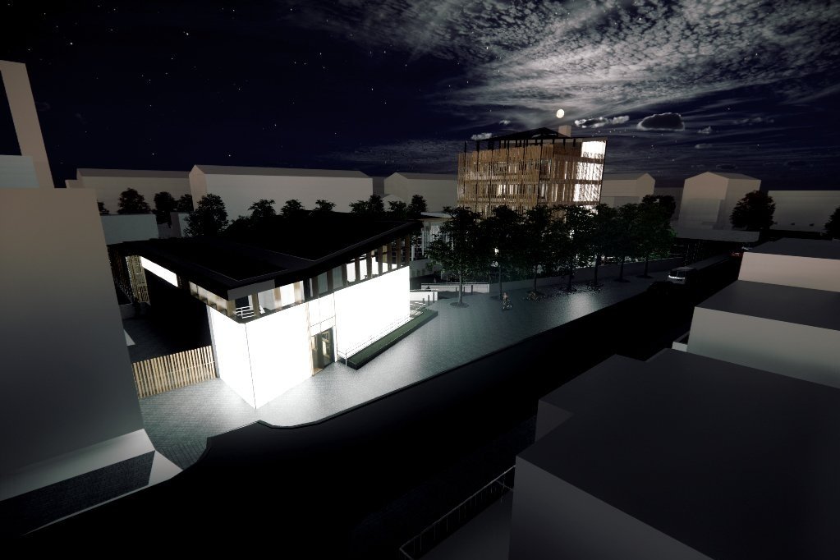






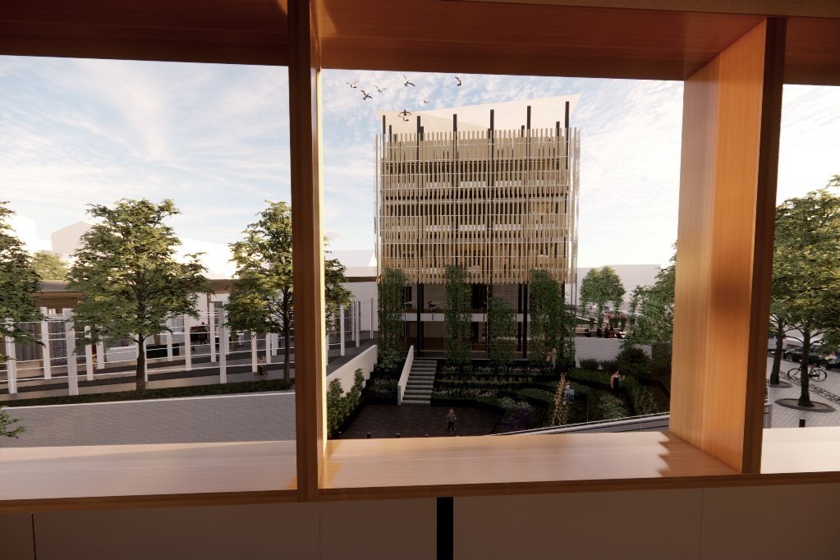
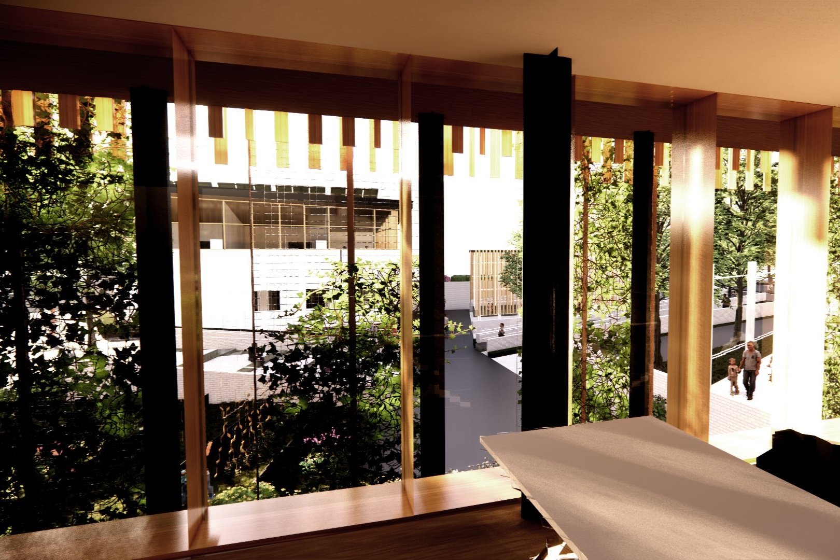
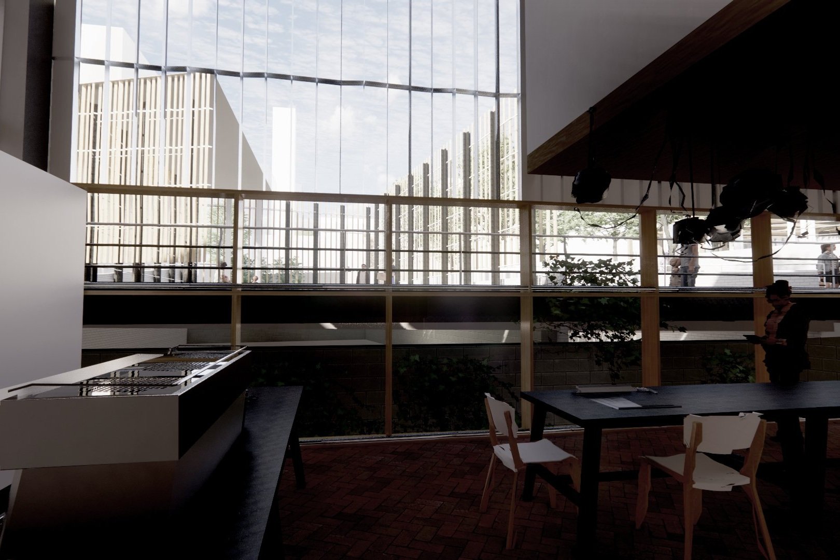
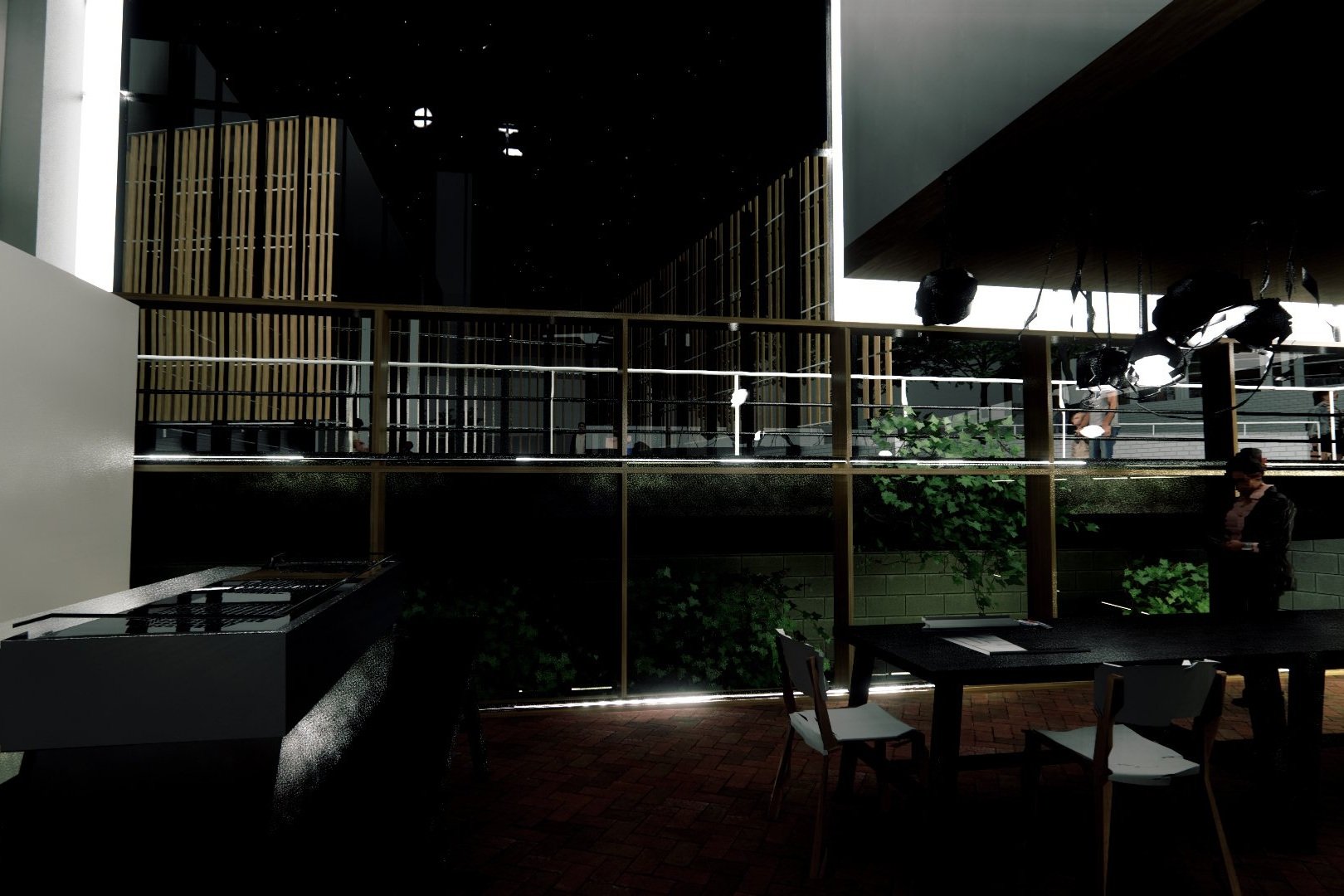
Each district is designed with the following in mind:
• Envelopes layered using a selection of materials
• Creation of open and closed views and spaces
• Creation of private, semi-public and public spaces
• Level of privacy (visual or auditory) through enclosure
• Accessibility and inclusion (age, ability, origins, gender, status) for the multi-cultural multigenerational community
• Sustainability and circularity (materiality, systems, durability, flexibility and wellness)






