HOME FOR THREE GENERATIONS
Residential Project
Category | Residential
Location | Nivelles, Belgium
Surface | 400 m² (Internal)
Timeline | 2009 (Initial)
Status | Conceptual
Software | None
Type | Academic, Individual work
Small size residential project with mixed-use multi-generational dwelling concept with transposable functions, set in the historical centre of a Belgian town, embracing the idea of “living together” for the benefit of the society, locally and generally.
Study of ‘Space-Use-Dimension’, ‘Form-Context-Construction Principles’ and ‘Form-Context-Use’ relationships. Input of personal sensitivity to space, design and architectural approach. Review of existing site before determining the brief for the proposed scheme.
Project designed to stimulate the relationships between users and various uses, as well as surrounding urban flow. Study of the city layout, review of existing cartography on density and mobility of the neighbourhood. Design of the project’s volumetry to reflect urban pre-existing factors, to keep on feeding the active local community and to embrace the potential held locally.
The project aims at being durable and evolving with its users’ and their needs. It is set with both detachment and integration of the existing urban landscape. Amalgamation of intelligibility, exposure and integration of the site it lays on throughout conception. Inclusion of social (Who), spatial (Where) and historical (When) aspects of the design across the project volumetry and purpose.
The design required an understanding of structural implications of the volume. There was an initial approach to structure at RIBA 0-3 project stages. Exploration of relationship between restricted space of site, required space of design and structural realisation as part of an overall composition.
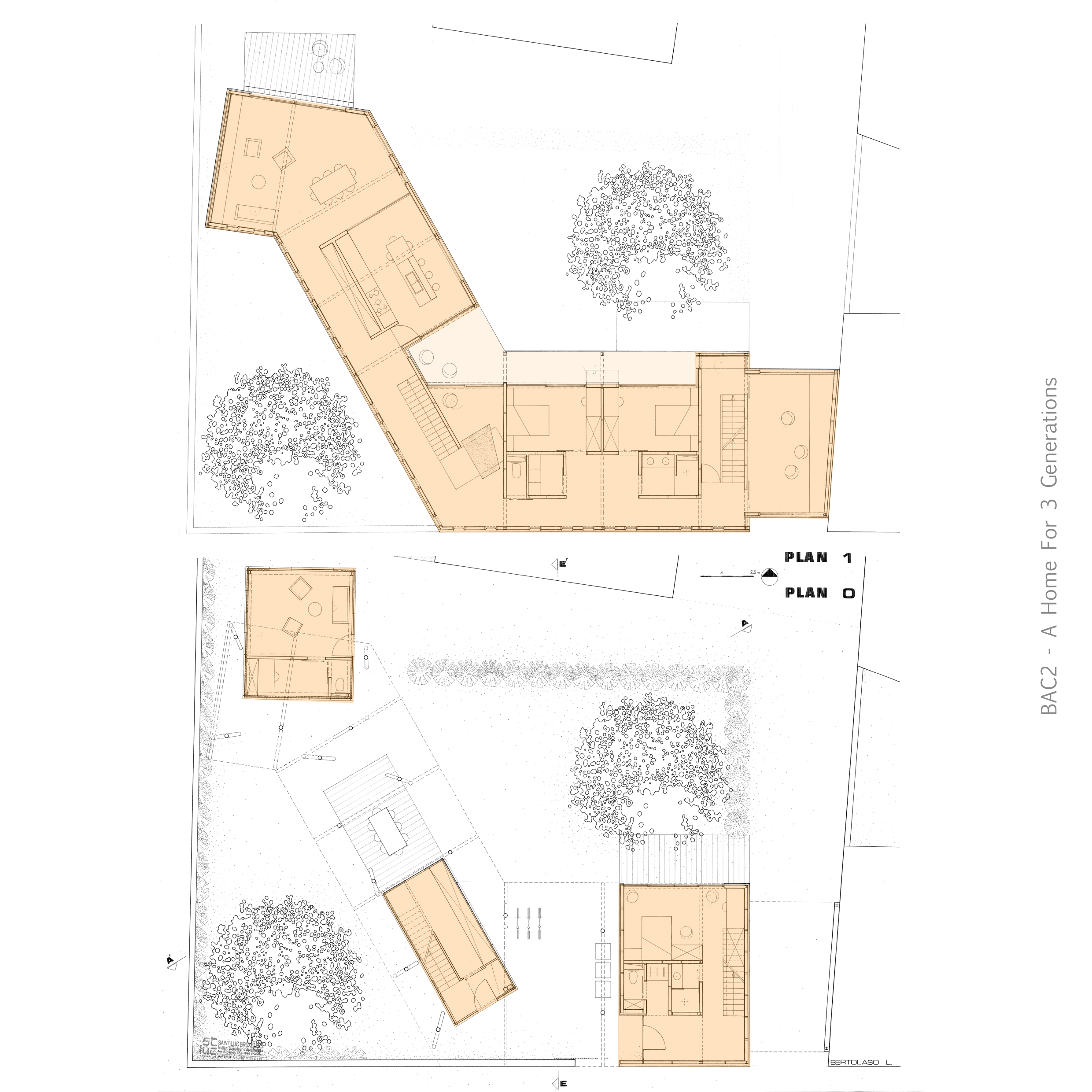
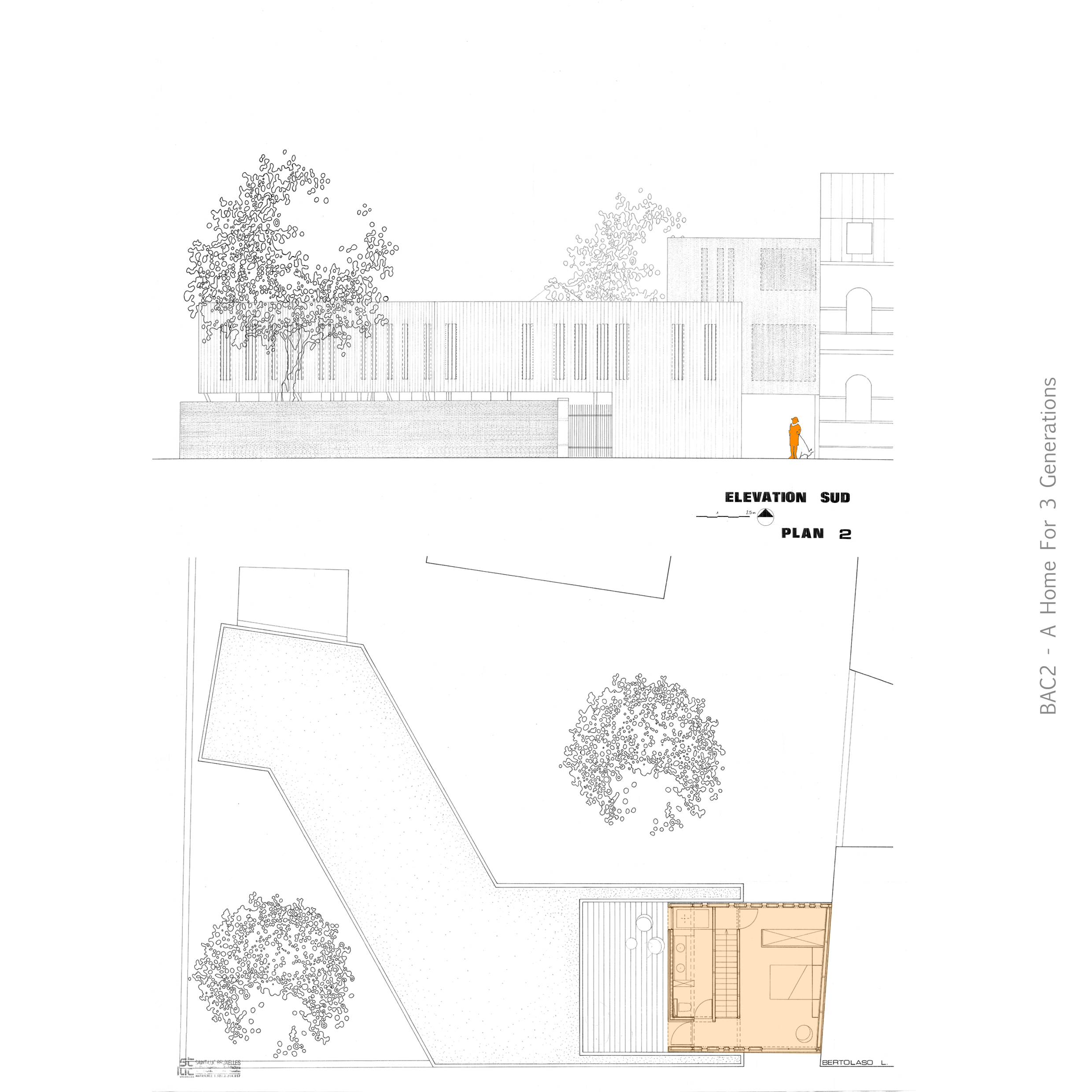
Curtain Wall Exercise
Category | Residential
Location | Nivelles, Belgium
Surface (Internal)| 400 m²
Timeline | 2021 (Revisited)
Status | Conceptual
Software | Revit, AutoCAD, Adobe Suite, Enscape
Type | Academic, Individual work
Years ago, I worked on a brief for the design of an inter-generational dwelling in Nivelles, Belgium. At the time, I worked on the design through handmade models and hand drawn plans. For this exercise, I have chosen to revisit the design, reproduce the model and drawings digitally and incorporate parametric design into some aspects of the building.
SCOPE OF WORK
The initial brief consisted of designing a small size mixed-use, multigenerational, residential project set in the historical centre of Nivelles, a Belgian town.
The home is for a set group of inhabitants, a couple of adults with a child, and a retired person or a young adult. The building should have live-work spaces and address the idea of “living together” for the benefit of the society, locally and generally. The process requires the study of ‘Space-Use-Dimension’, ‘Form-Context-Construction Principles’ and ‘Form-Context-Use’ relationships.
For the purpose of this exercise, I will study and adapt the vertical fin system, or lattice, from its initial design to a design that reflects daylighting and visual considerations using Revit 2020 and illustrate the design process, from input to output.
Initial iterations: hand sketches of concept, and handmade model
THE VOLUME
The initial design is a composition of cubic volumes: an imposing horizontal sweep (orange) on the first floor supported by three base volumes (green, yellow and orange) on the ground floor and an additional distinctive volume (white) acting as a visual buffer between the existing neighbouring building and the sweep volume.
The volume design process goes as follow:
1. Massing in line with the street, the footpath and the adjacent building heights.
2. Mass pushed down to take into account buildings at the back of the site.
3. Voids created to free up ground floor access between existing buildings and new mass.
4. Mass cropped under to align with the existing brick wall along the South-West sides of the boundary.
5. South-West angle of the mass moved away from the corner to make space and retain existing trees.
6. Addition of volume above driveway to create a bridge between the adjacent building to the East and the new volume.
7. Extrusion of that additional volume to mark a transitional height between the new volume and the existing, while mimicking the width of the remaining base of the new volume.
8. Addition of two base volumes to support the main mass and create required studio space and main entrance on the ground floor.
Illustration of massing design process
Illustration of volume to be wrapped up in lattice and lattice wrap
THE LATTICE
The party taken was to mimic the vertical lines of the trees on site with the external finish of the main horizontal sweep, using a timber vertical cladding: the lattice. Two of the base volumes, the entrance to the upstairs unit and the downstairs unit would also be timber cladded while the third one, to the North West of the site would have a different finish. Additionally, the buffer volume to the East of the building, would also be finished differently to stand out as separate.
For the purpose of this exercise, only the timber cladded volumes will be included. More specifically, only the cladding to the main sweep volume will be used here to develop the design of the lattice. The timber lattice wraps around the volumes on their sides. The wall openings are overlayed by the lattice on the South side of the building and cut out on the North side, allowing a play of views and a controlled solar gain.
CURTAIN WALL
In order to start the design process of the lattice wraps, I have to model the vertical fin system as a curtain wall. I do so by creating a new basic type of curtain wall and configure parameters to generate the lattice at set intervals between the vertical mullions. I also create a new basic mullion type, which I will refer to as Type A, with specific profile dimensions and material (50x75mm timber). Once this done, I can cut out the openings where required and set up the bottom and top constraints.
By setting up the basic curtain wall type and mullion type, I can then start duplicating them and modifying parameters to investigate the best approach for the design. This allows me to modify inputs and observe outputs.
THE ORIENTATION
As the building is right along the street on the South and West of the site, privacy and direct sunlight need to have a direct influence on the choice of mullion parameters to generate an ideal shield, for the first floor internal spaces primarily, from the public eye and from the summer sun. To do so, the next steps of this exercise are to work with inputting different data into the curtain wall type to then observe and weigh the outputs.
POSITION AND ANGLE
The position and angle of the mullions will have a different impact on the amount of visibility and sunlight coming through the curtain wall. Therefore, using the angles of the four sides of the timber cladded sweep which will have some impact from the summer direct sunlight, I can compare the amount of shade generated by the mullions with the openness of the lattice. I do so here, using with Type C mullions.
Using mullion profile Type C, I can then duplicate the basic curtain wall type into a series of options with two specific parameters to alter. The first is the angle of the mullion in relation to the vertical walls set behind it (red line), the second is the offset between the mullions. By varying those parameters, views and direct sunlight are impacted and affect the quality of the internal spaces. As a result of this position and angle exercise, I am then able to select which lattice parameters are more suitable for each of the four sides of the sweep.
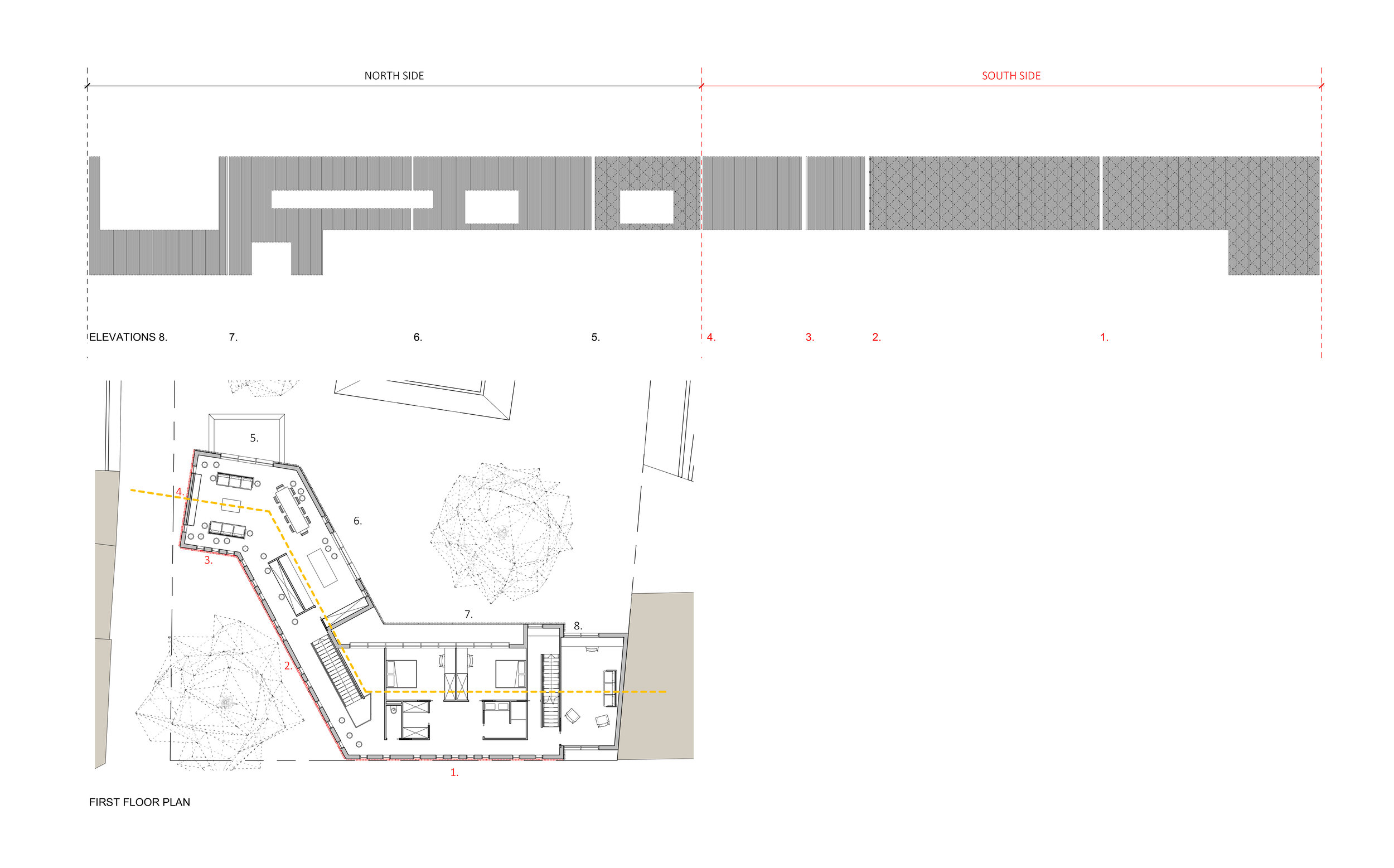
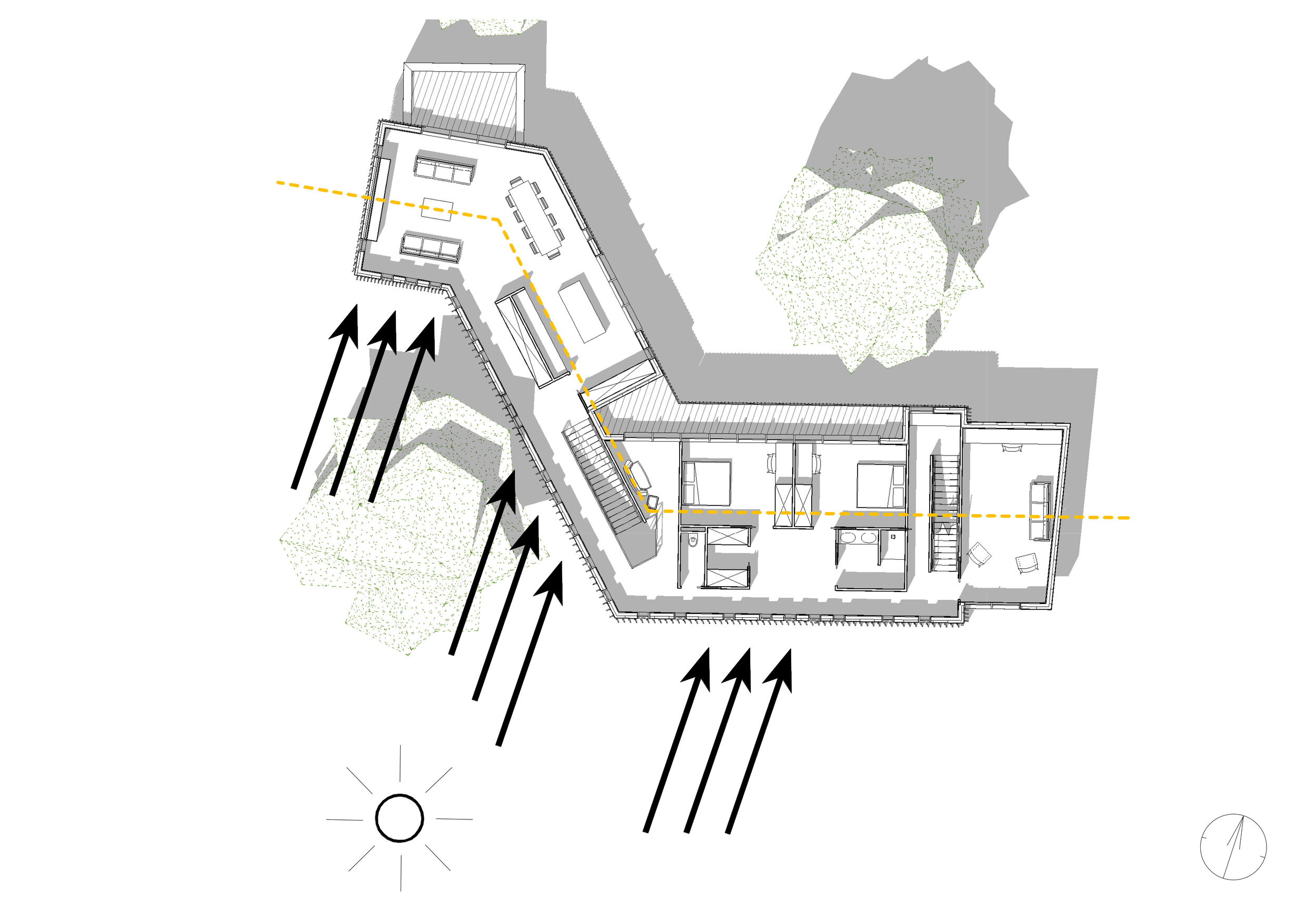
Variation matrix for four sides of the buildings’ south lattice facades.
Matrix: side / mullion variations
SIDE 1
The first side of lattice is acting as a barrier between the private sphere of the dwelling and the public environment of Rue Seutin, the street to the South. That section of the facade covers the circulation axis where the doors to both bedrooms and sanitary facilities are. It is therefore important to give privacy and minimize direct views into the dwelling on this side. The mullions should allow to keep views and some direct summer sunlight inside.
SIDE 2
The second side of the sweep is further back from the street and faces a tall tree located in the South East corner of the site which was preserved as part of the scheme. Privacy and direct summer sunlight is therefore less of an issue. The windows on that side are along a corridor with a low level privacy need. Oblique views from the street and the pedestrian path along the site can however be reduced by a lattice with relatively deep mullions, such as Type C, at an perpendicular angle to the facade.
SIDE 3
The third side faces South and the tree at the corner of the site and adjacent streets. The tree leaves will provide shade in the summer. The windows allow for natural light into the living room. To avoid intrusive views into the space while keeping a good amount of light, the mullions should be relatively deep and away from the pedestrian path nearby.
SIDE 4
The fourth side faces houses right across the pedestrian path. Although oriented towards the West, due to the proximity with the neighbouring buildings, their won’t be much direct sunlight until after midday. To give privacy and re-orientate the bright midday sunlight, the mullions should be obstructing the views and giving an opening towards the south.
THE LATTICE PROFILE
With that in mind and with the concern of keeping the mullion type the same throughout, regardless of the angle and offset, choosing mullion type C adequately meets the requirements. The additional advantage of this mullion is it’s particular profile which makes the lattice interesting even when the mullions are completely closed, which is the case on the North side of the building.
Flattern ou elevation and 3D views of the lattice with selected types applied to relevant south side sides
Overall Revit model, Enscape visual. [Sun settings: 17.00, Summer]
THE COMPOSITION
By combining multiple parameters settings for on curtain wall using one mullion type, it enables the design to be adequately adapted to its setting while keeping the elements the same. This choice of “one mullion type in one material” simplifies the manufacture process. The construction could be off site to set the mullions at the right angle fixed onto a frame. Composing with various angle and spacing parameters allows the design to be more playful and surprising.
THE OUTPUT
Finally, I produced visuals using the Enscape add-in in Revit. The location settings were set to match the site’s real location, Nivelles in Belgium. The series of visuals show the impact of seasonal sun at various times of the day onto the four sides of the sweep, internally and externally.
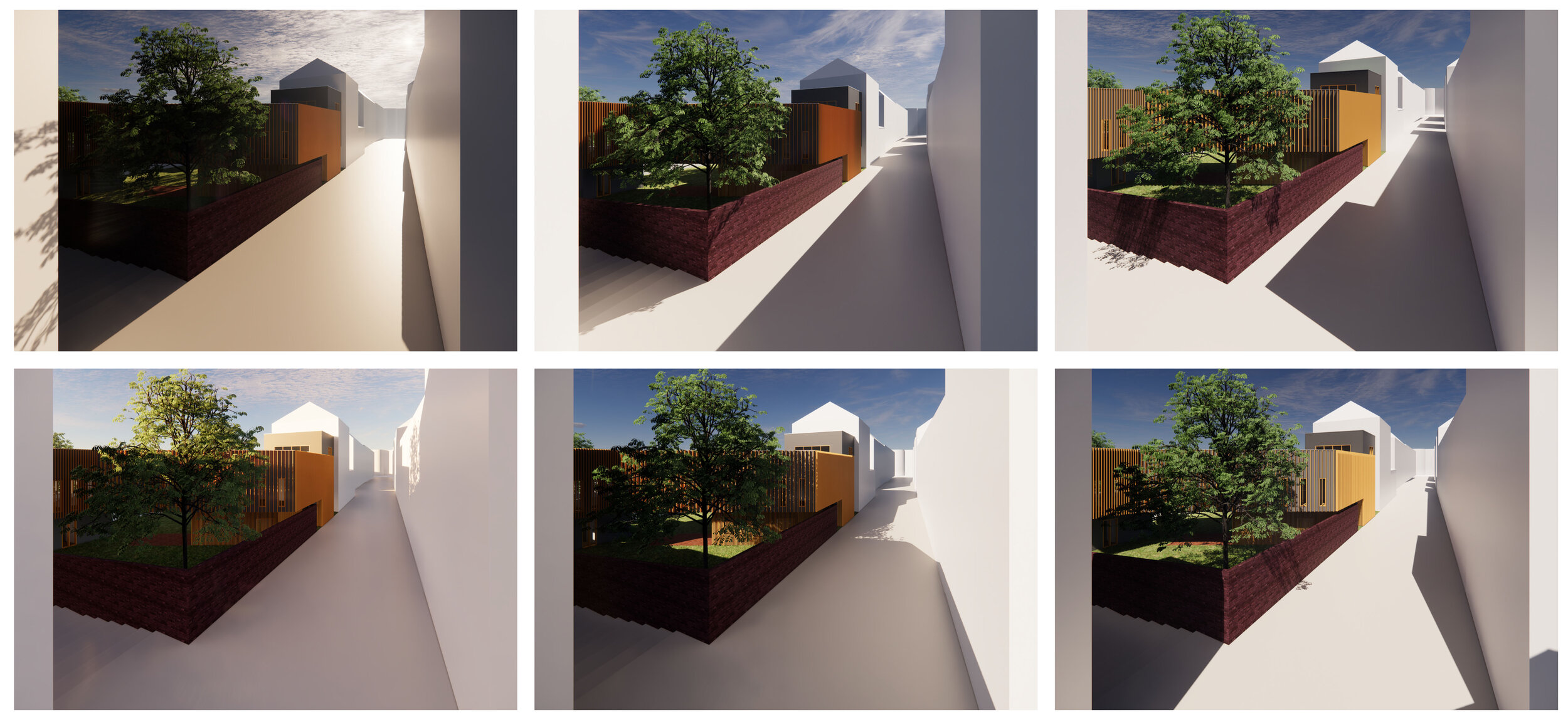
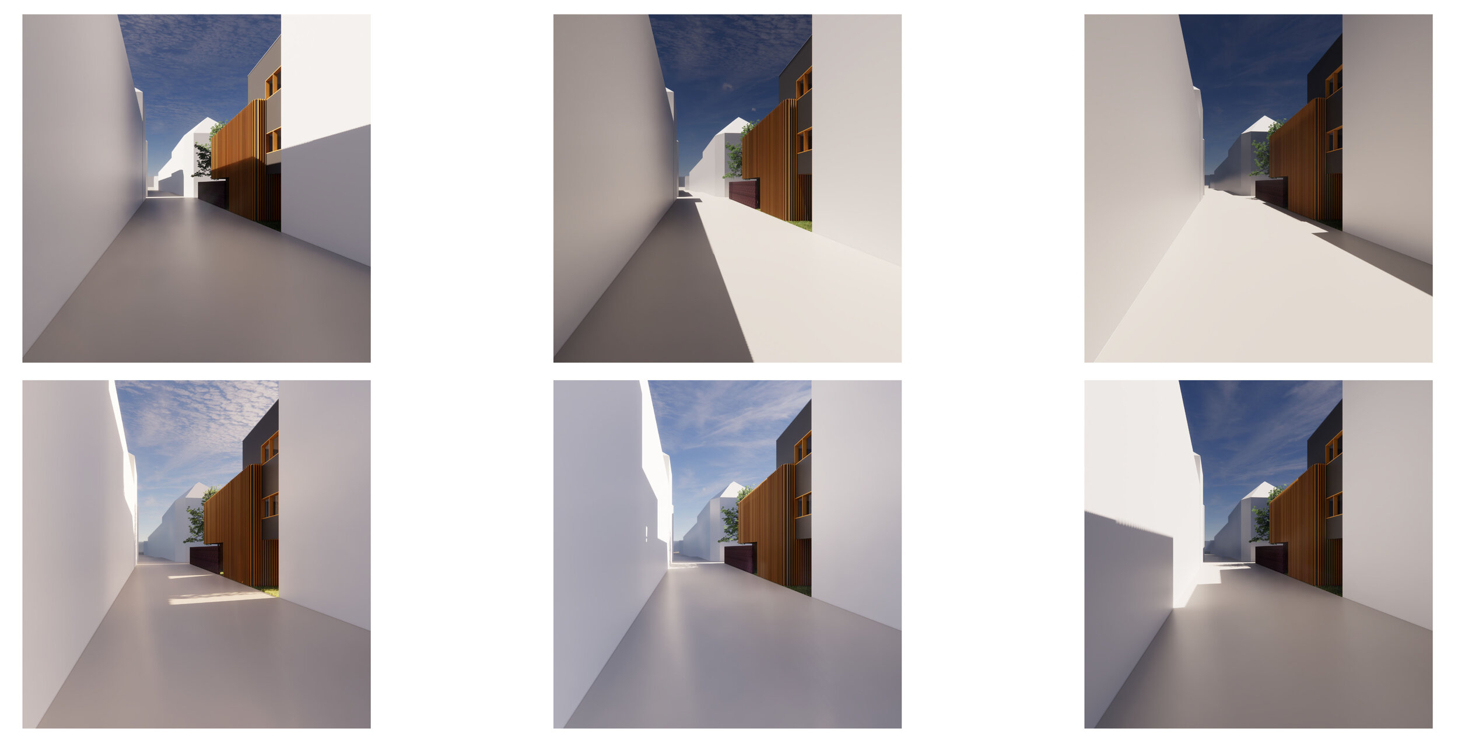
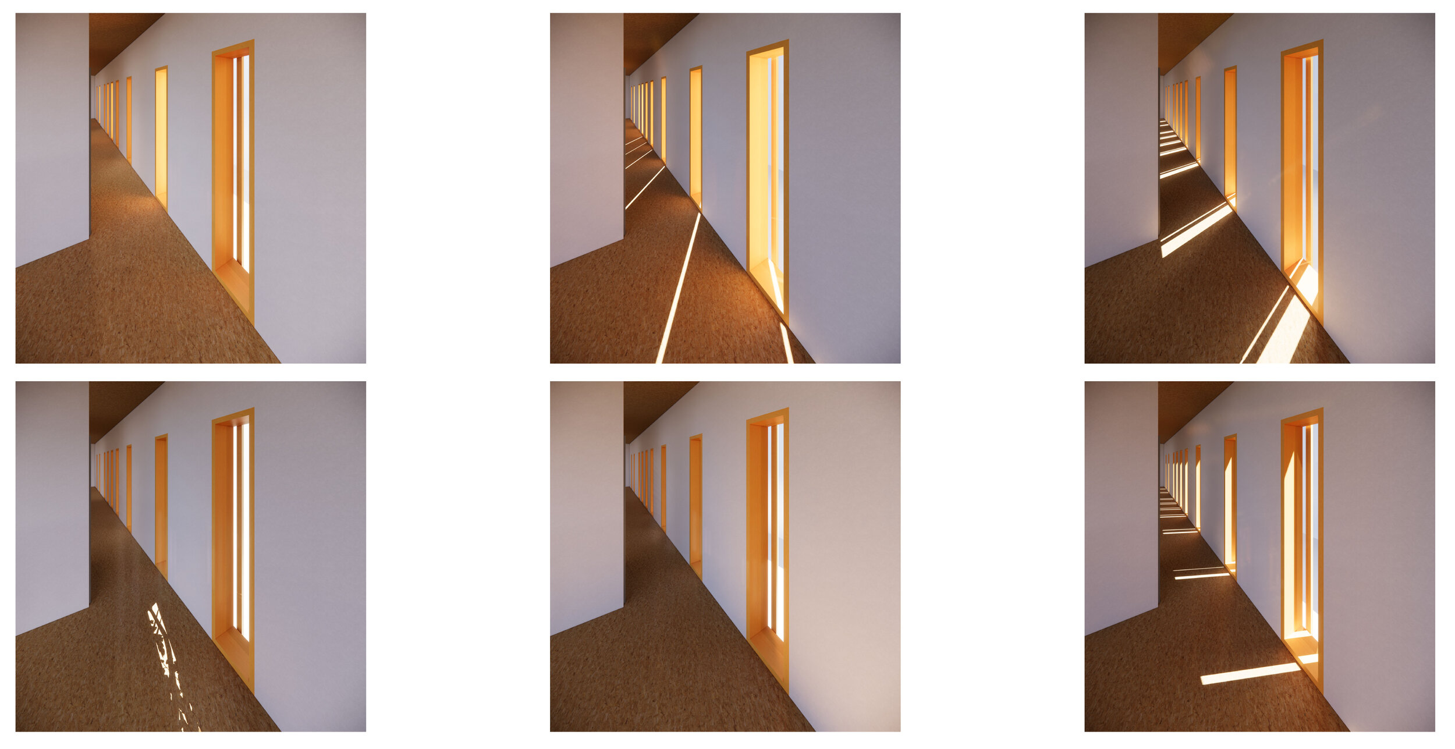
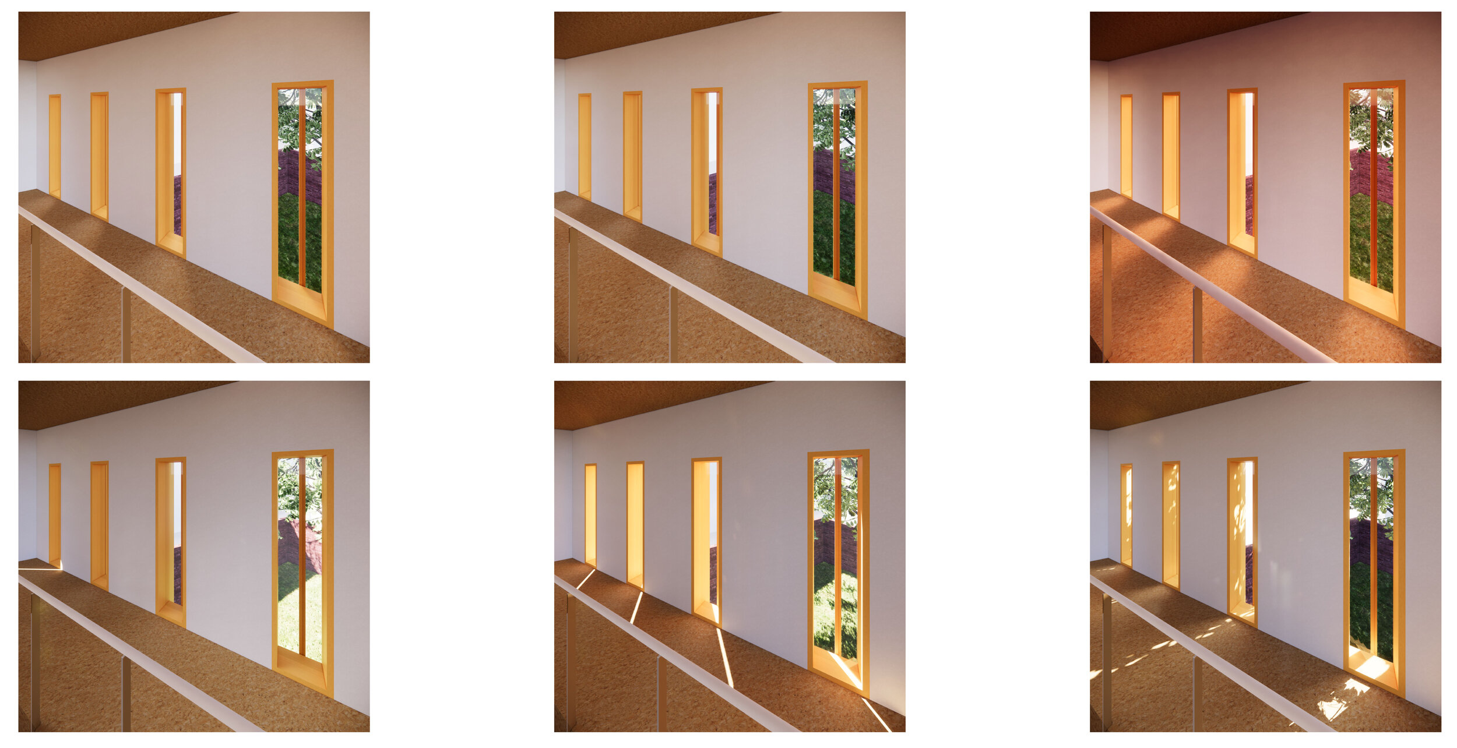
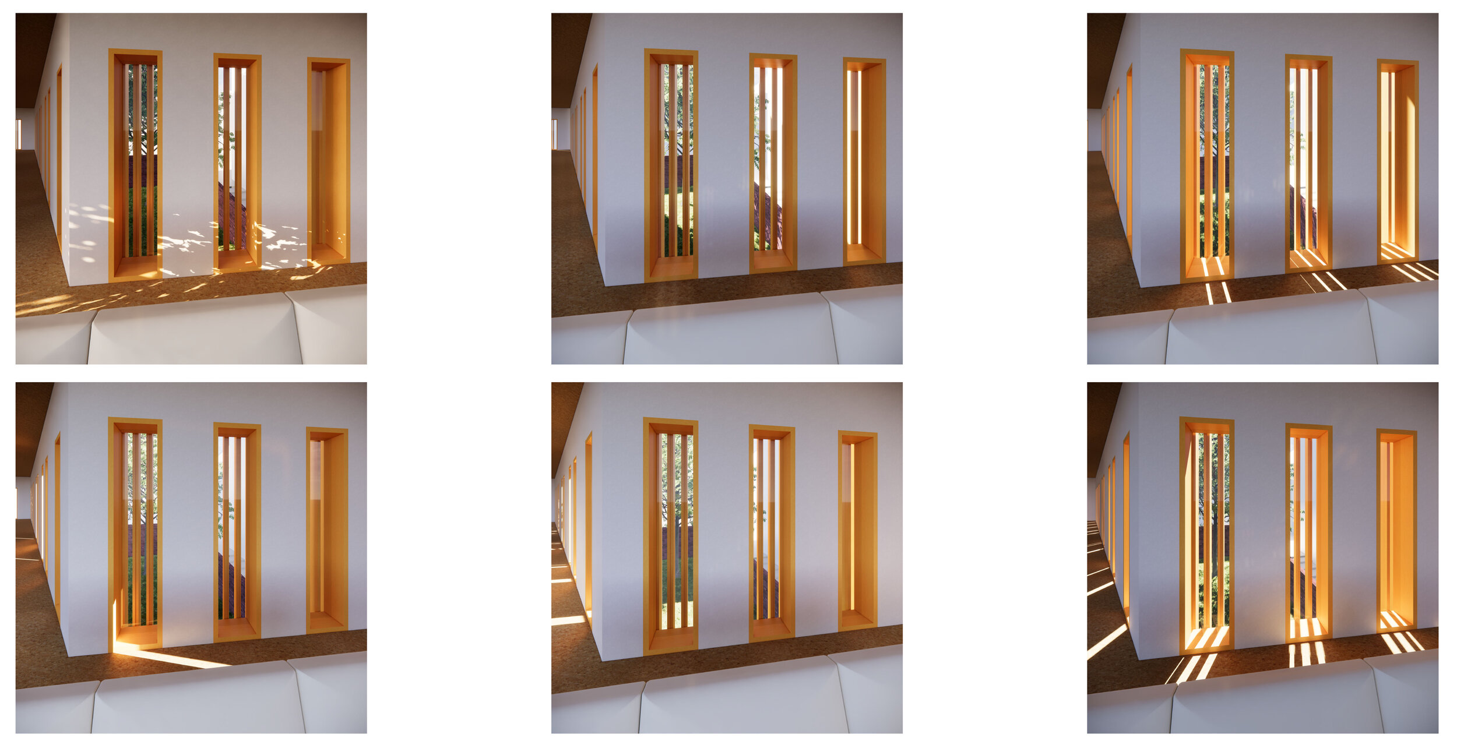
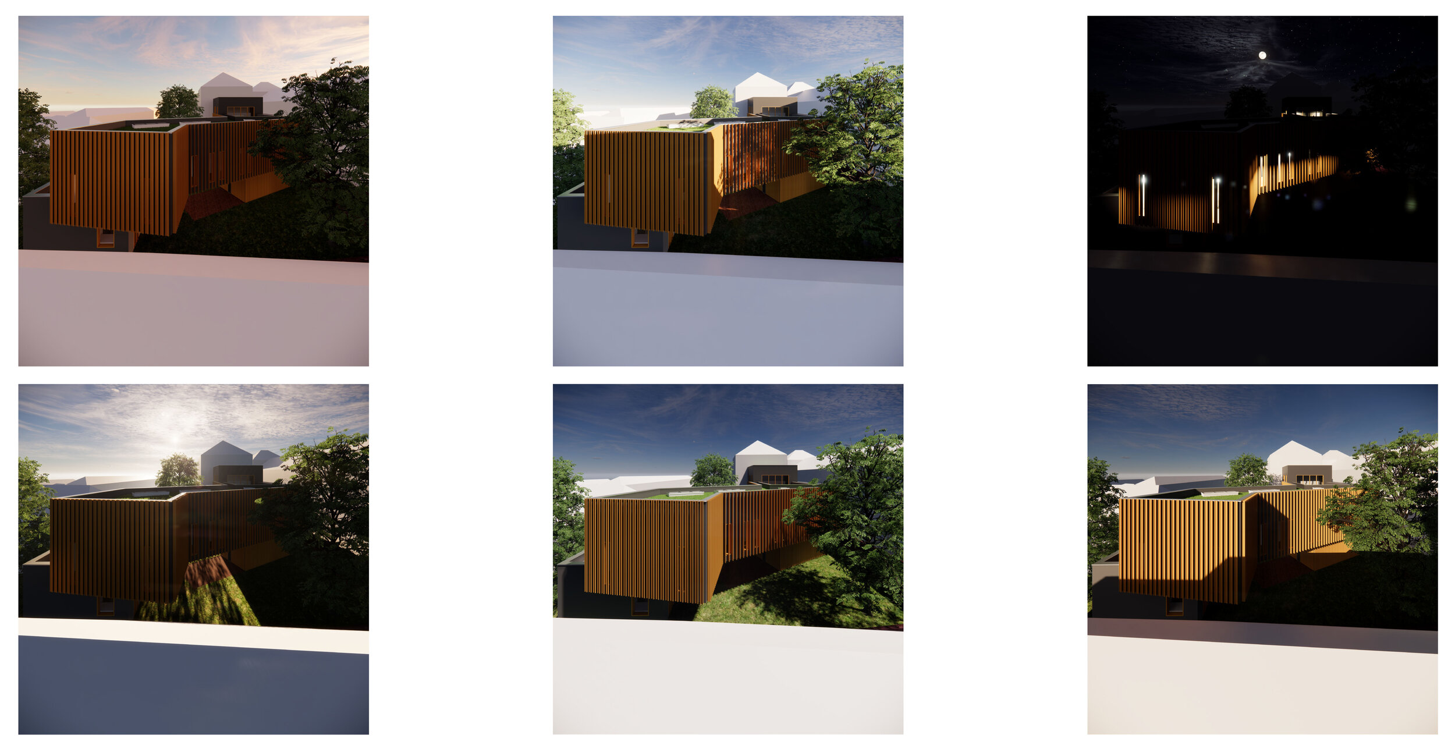









![Overall Revit model, Enscape visual. [Sun settings: 17.00, Summer]](https://images.squarespace-cdn.com/content/v1/50771ccbe4b0d8ba5ea14f03/1626773340785-C9BCNGHN8DHT1BVV4TXU/COMMUNICATION+2+-+Advance+CAD+Module_210511-137.jpg)