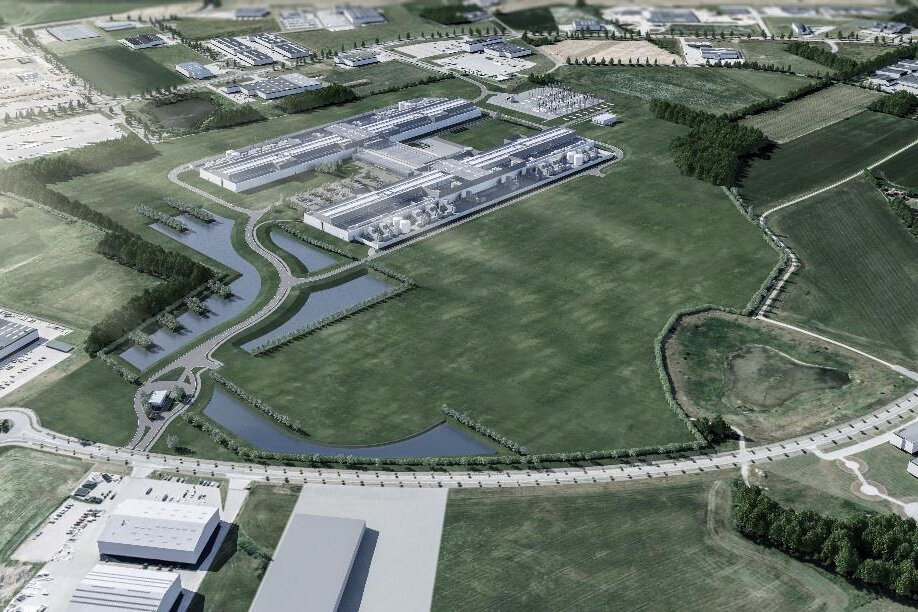ODN
Category | Commercial
Location | Odense, Denmark
Surface | 97,000 m²
Timeline | 2016-2018
Status | Completed
Software | Revit
Type | Professional, Collaborative
Practice | N W ARCHITECTS
Large scale data centre implanted close in Denmark. Collaborative development from technical design to handover of a data centre, coordination with local requirements (Danish building regulations), construction insurance (FM Global, commercial property insurance), sustainability criteria (Leed, Leadership in Energy and Environmental Design) and production of specification documents, while regularly reviewing the project for
health and safety compliance. Study and resolution of various structural issues, construction challenges and specification development while keeping the overall aesthetics of the design in line with the Client’s standards. All designs and specifications are brought up to a high level of details and coordination.
The architects’ input on urban landscape is limited as opposed to planning, materials and environmental decisions. The project has important urban implications in terms of sustainability such as environmental, social and construction aspects. Need for the project to be durable on a global, local and structural level. The project requires the involvement of local architects and other professionals in order to assess and help in the process of design up until construction and beyond.
Considerable impact of the project on the community with both positive impact (local employment, engage with education and sustainable approach by recycling the heat produced into the local district heating system), and negative impact (noise, dirt and dust pollution, and overall change from green farm land to commercial buildings).
From early design to construction stage, this project required investigation from the specification of products to the development of a design alongside other disciplines such as Structural and MEP. All aspects of the project are challenged to meet local requirements and constructional feasibility. The cloud-based collaboration tools are essential and allow to work alongside engineers and other contractors simultaneously. Through stages 3-5, BIM coordination involvement to follow the Basis of Design contract. General code of conduct applied throughout project stages and required of and from other disciplines.


