IT TAKES A VILLAGE
Category | Residential, Commercial
Location | London, UK
Site surface | 3600 m2
Timeline | 2022
Status | Conceptual
Software | Revit, Adobe Suite, Enscape, Procreate
Type | Academic
BRIEF
This design project is a mixed-use scheme with a focus on:
Co-housing
Multi-generational living
Circularity
The party taken is in line with the Domestic Installation Project: A Home For Them: "An architectural manifesto of an ecology: the relationship between the place for a diverse community and the necessity for circular living".
Through the domestic action of closing and opening, which was studied during Cosmograph Project, this scheme is divided in three types of areas: public, collective, and private.
The party revolves around the idea of circularity at a social, architectural and ecological level. Circularity can be implemented at various scales. It has the power to change the way we live, the way we belong, the way we interact within and across communities.

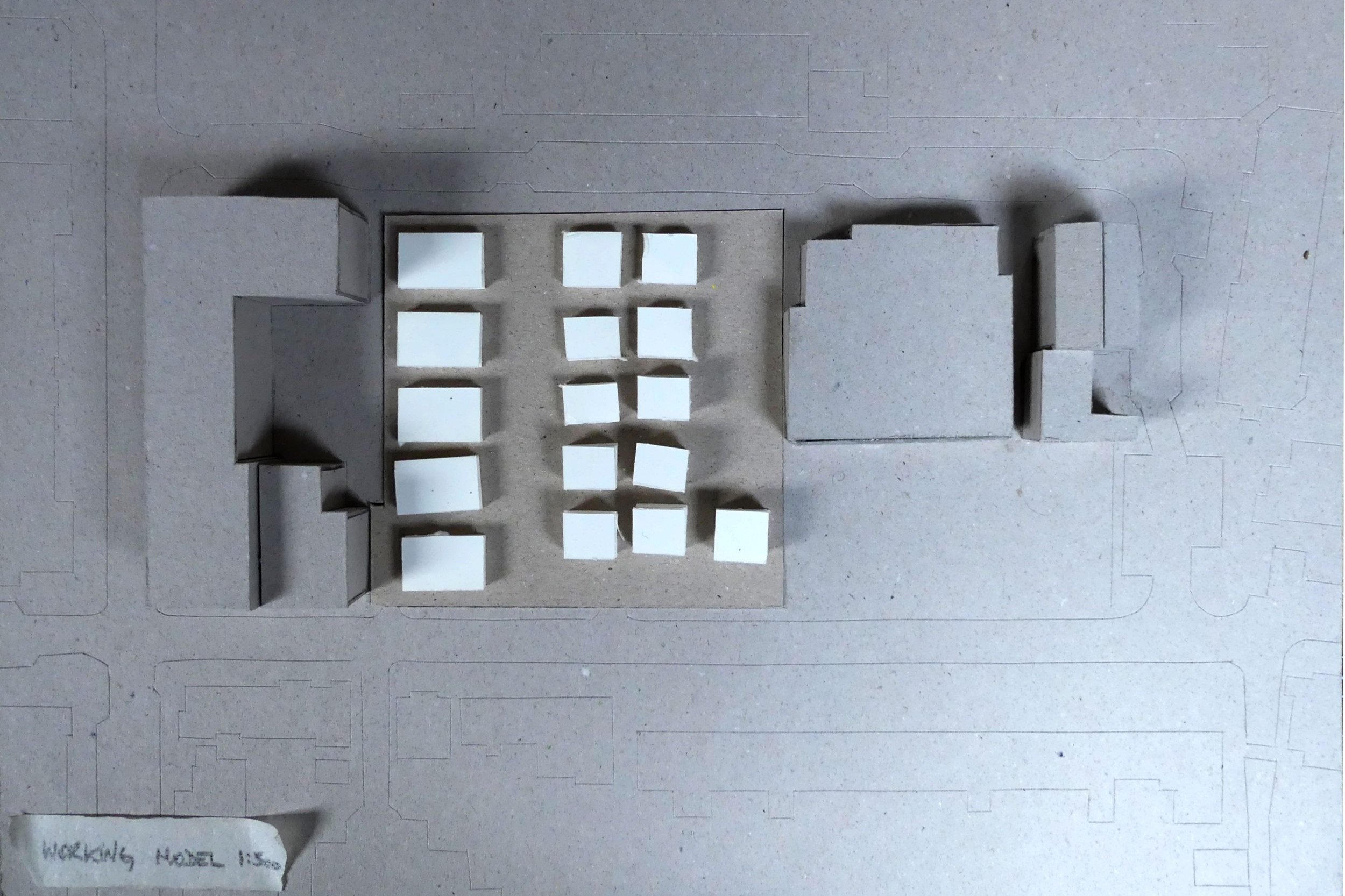







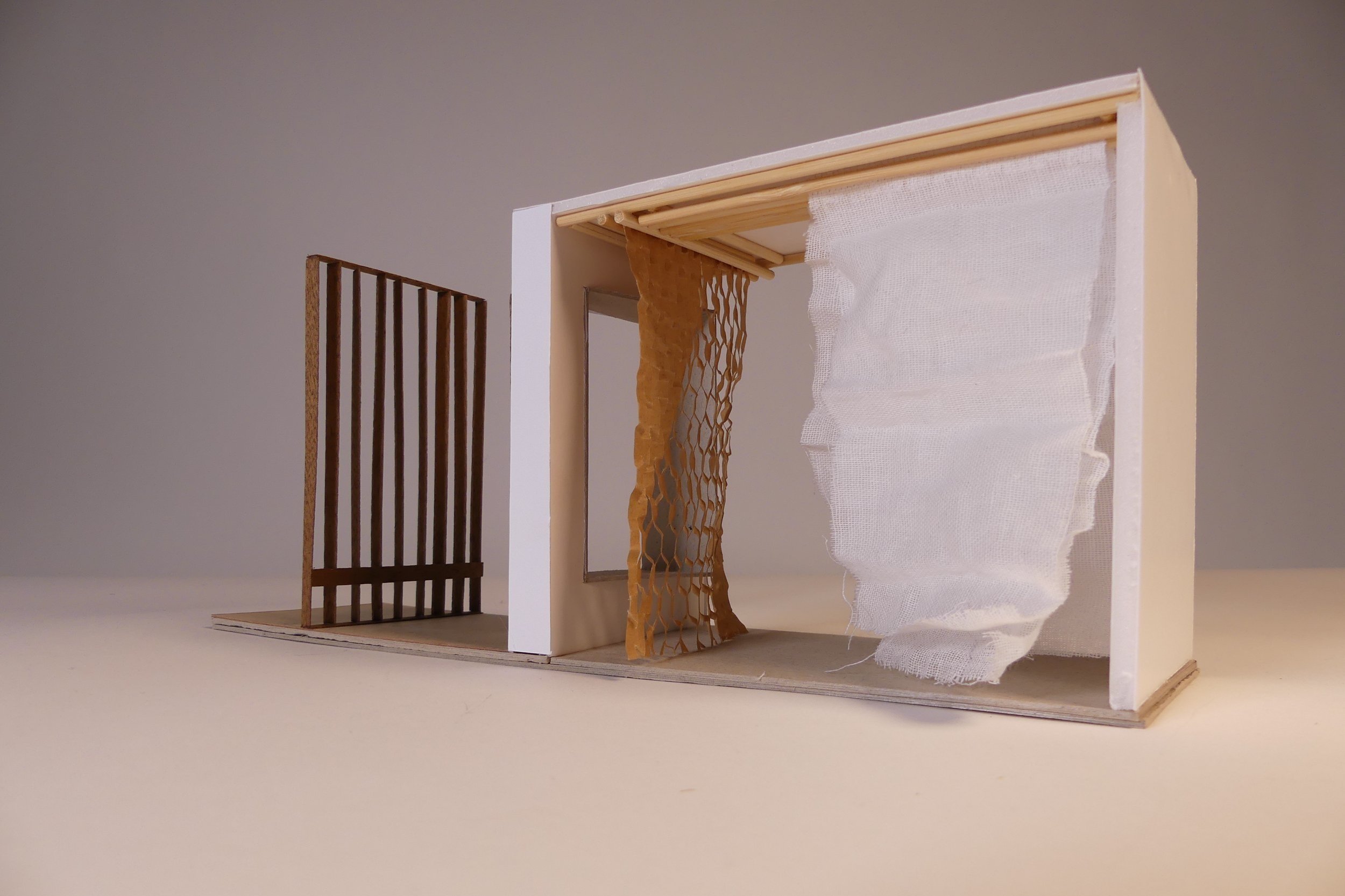
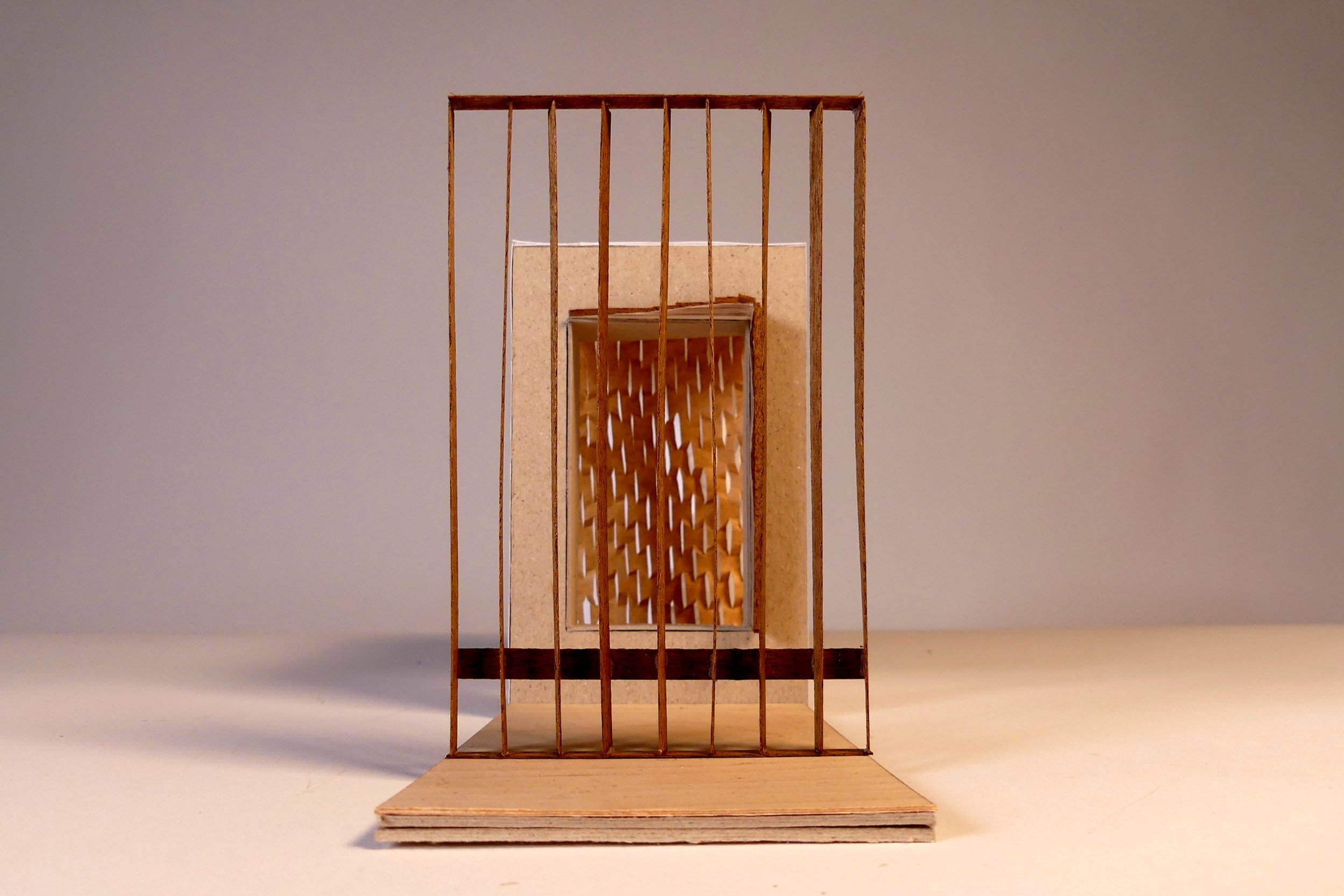
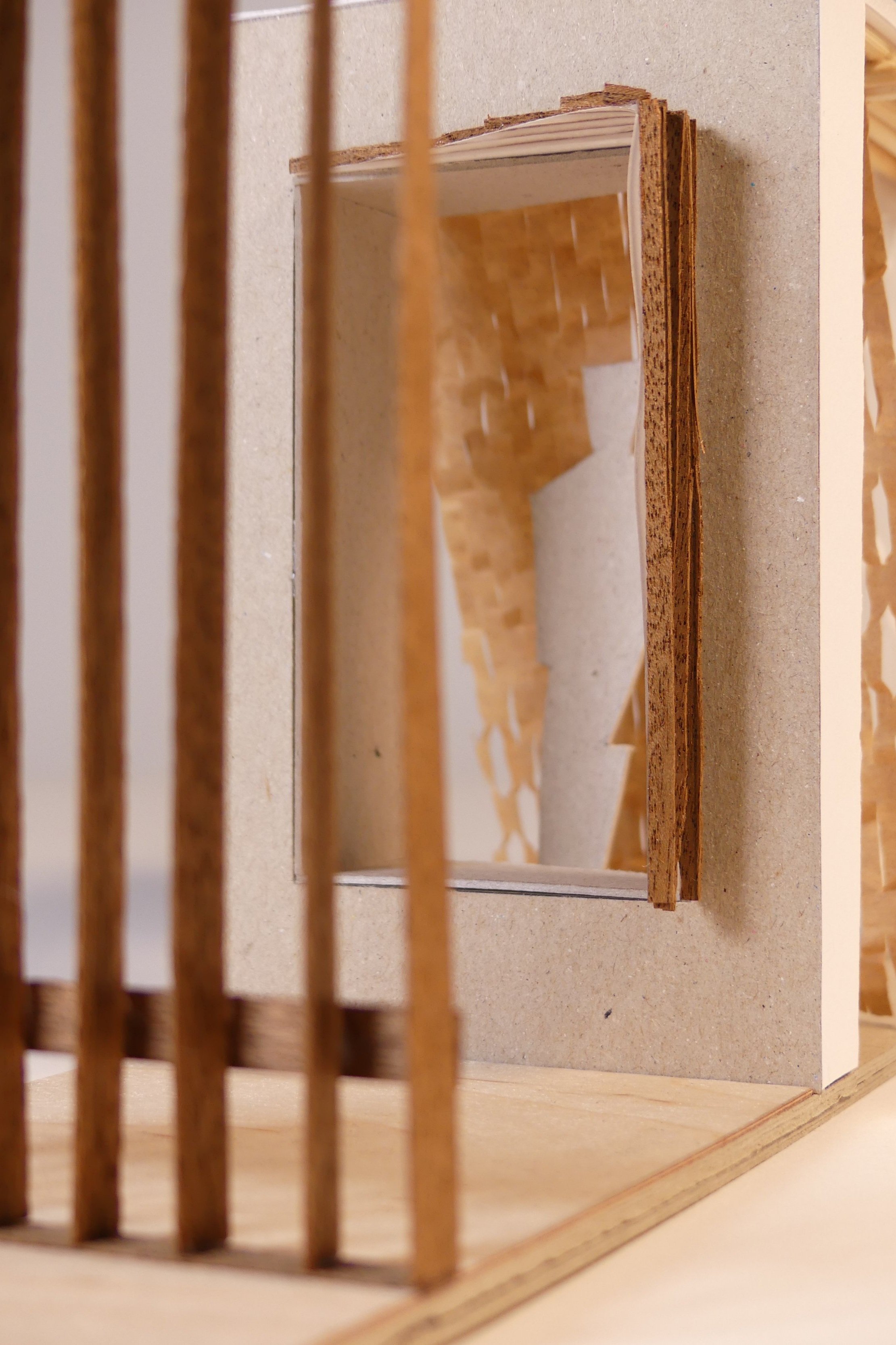
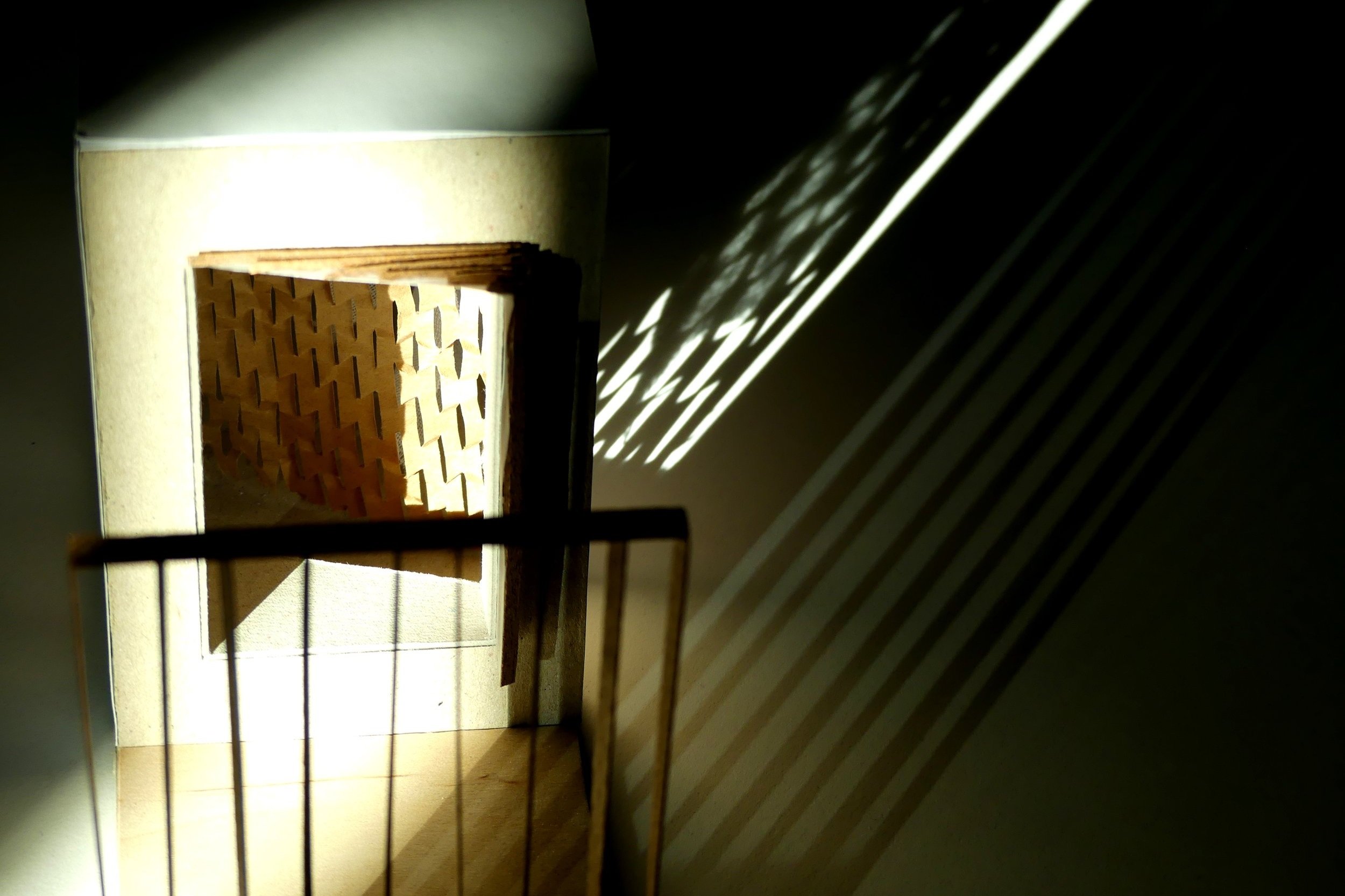


CONCEPT
Initial concept study around the action of opening and closing the domestic sphere, along side the site study, lead to incorporating layering of materials, views, access to this project.
“We are what we live in. When we plan our buildings, we are also planning what kind of society we want to create... we make the buildings and the buildings make us.”
Peckham's site palette reflects the neighbourhood's history. The enclosures, layering, and patterns reveal boundaries between private and public: a sense that strength and dreams are shielded behind railings, curtains, louvres, and mesh.
Through the opening of the site, the project seeks to invite users, visitors, or simply passing by citizens to feel the space as a welcoming, engaging, evolving place where exchange can happen within reach.
The private and collective spaces are conceived to welcome all generations to live alongside each other as neighbours or co-habitants. Various levels of space can house various levels of generational mixity, with the intention to offer space to live as a collective in a circular way: all generations can benefit from each other, while living independently and together.
The idea of the Village comes from the desire to house a self-contained community that lives and evolves, shares and collaborates, together, within a housing unit, across the whole residential part of the scheme, or even at the neighbourhood scale.





The public spaces, include a garden with growing beds, a café/grocery shop, a repair workshop, and a street orchard. The proposal is designed to give to local residents a number of amenities, a sense of community, and the opportunity for placemaking.
The private residential side of the project, on the Damilola Taylor Community Centre side (North), is for about 50 people of multiple generations. There are 11 units, of one to five bedrooms. A majority of them are accessible by lifts, or have accessible bedrooms. They can all be occupied in different set ups, inter-generational or not.
The collective spaces include an event hall, a covered courtyard, a kitchen and interior dining area, a laundromat, a library and co-working space, a shed/greenhouse, gardens with a pond and growing beds, a double guesthouse, and terraces.
The co-housing arrangement allows the residents to live independently, as well as share daily activities or occasional events as a community.
A central pedestrian lane separates the public from the collective and private areas. It invites the community into the open spaces while keeping the private spaces independent.
The holistic approach to the project’s sustainability was essential on both an ecological and social level. Aspects such as renewable energy, water collection, biodiversity, community engagement, proximity of essential living amenities, offsite construction, deconstruction, materials’ lifecycle were all considered closely.
It contributes to reaching an energy efficient project, building a 15-minutes urban neighbourhood, and giving to the multi-generational communities of Peckham.
A number of principles have been followed in this project in order to meet a level of quality and durability with as little environmental impact as possible, at various levels. Both the operational and embodied carbon are considered in this project with renewable energy, re-used materials, and disassembling implemented in the design.




15-Minute Peckham
This project contributes in giving essential access to residents to their daily needs of home, work, education, care, essential shopping and socialising within the distance of a 15-minute walk or bike ride, reducing the dependency on vehicles, and therefore helping to cut fossil fuel usage, carbon emissions and air pollution.
Circular Economy
This project aims at
eliminating waste and pollution with renewable energy (solar butterfly roofs), off-site construction (CLT system), reducing energy loss (water waste WWHR, ventilation MVHR systems);
circulating products and materials by encouraging and making accessible repairs, re-purposing and reuse on site at the repair workshop;
regenerating nature with biodiversity.
Passivhaus
This project aims at high quality construction with
excellent airtightness, elimination of cold bridging and thermal resistance of the envelope;
excellent standards of thermal comfort and indoor air quality;
incorporating solar gain and shading to the design;
and making use of appropriate form factor to achieve all Passivhaus principles.




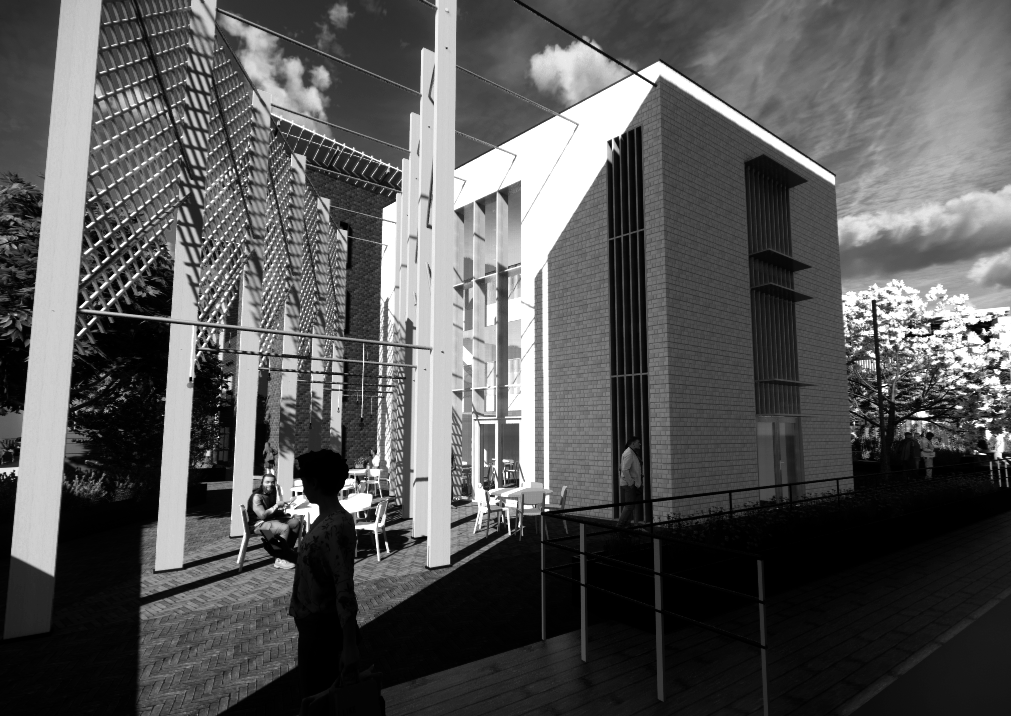


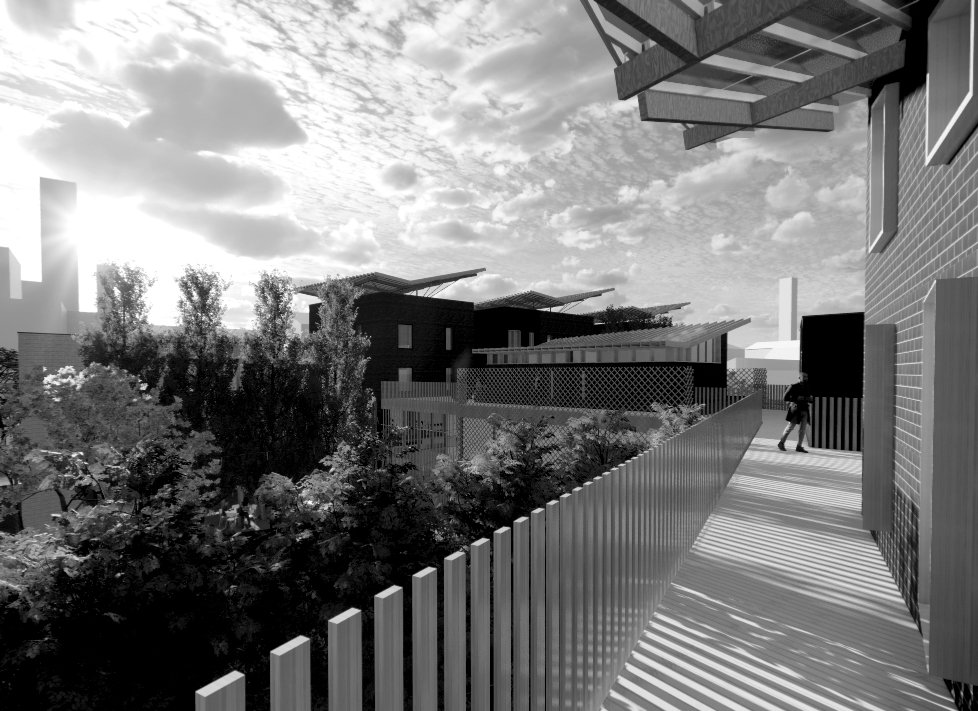
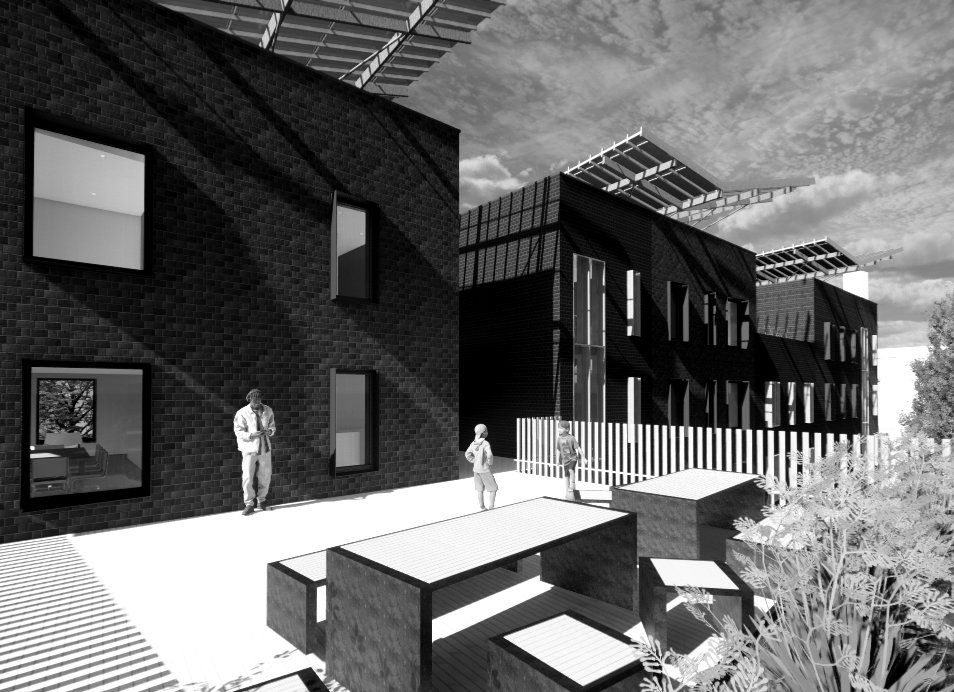
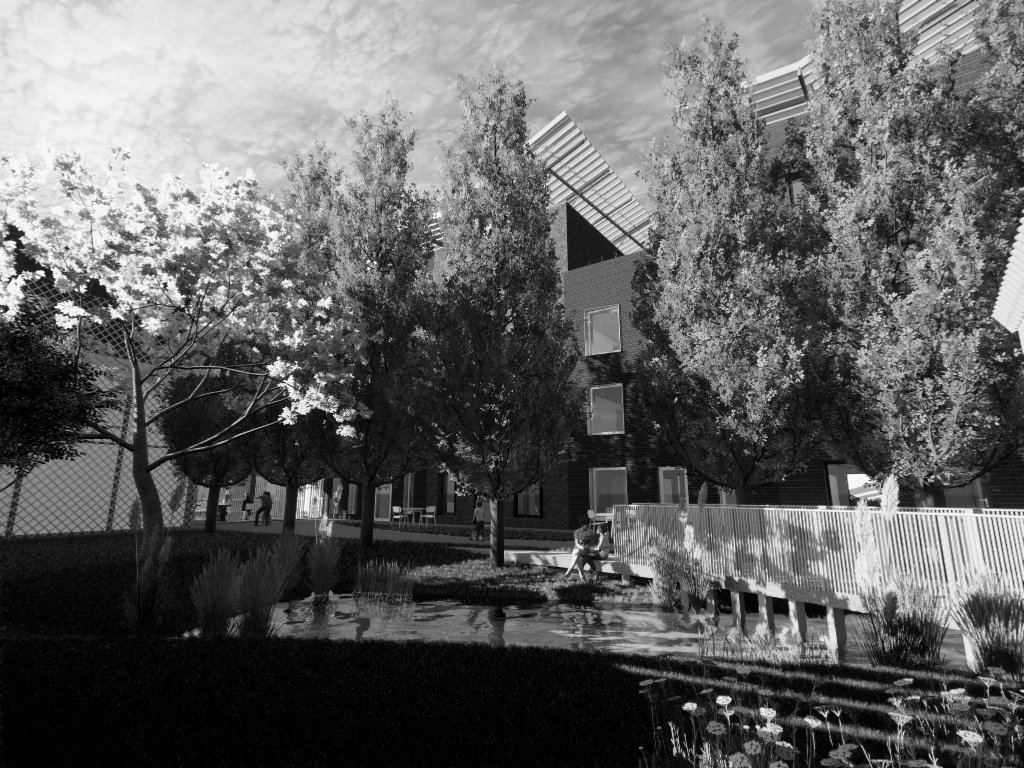

Ultimately, I believe the sense of belonging is closely connected to one or more forms of circularity. If we can create an ecology within each project, and within the vicinity of the project, people will find a sense of belonging, they will connect to others, youth will learn from the elderly, there will be less loneliness, and people will find themselves in places that encourage, spark and nurture connections.


